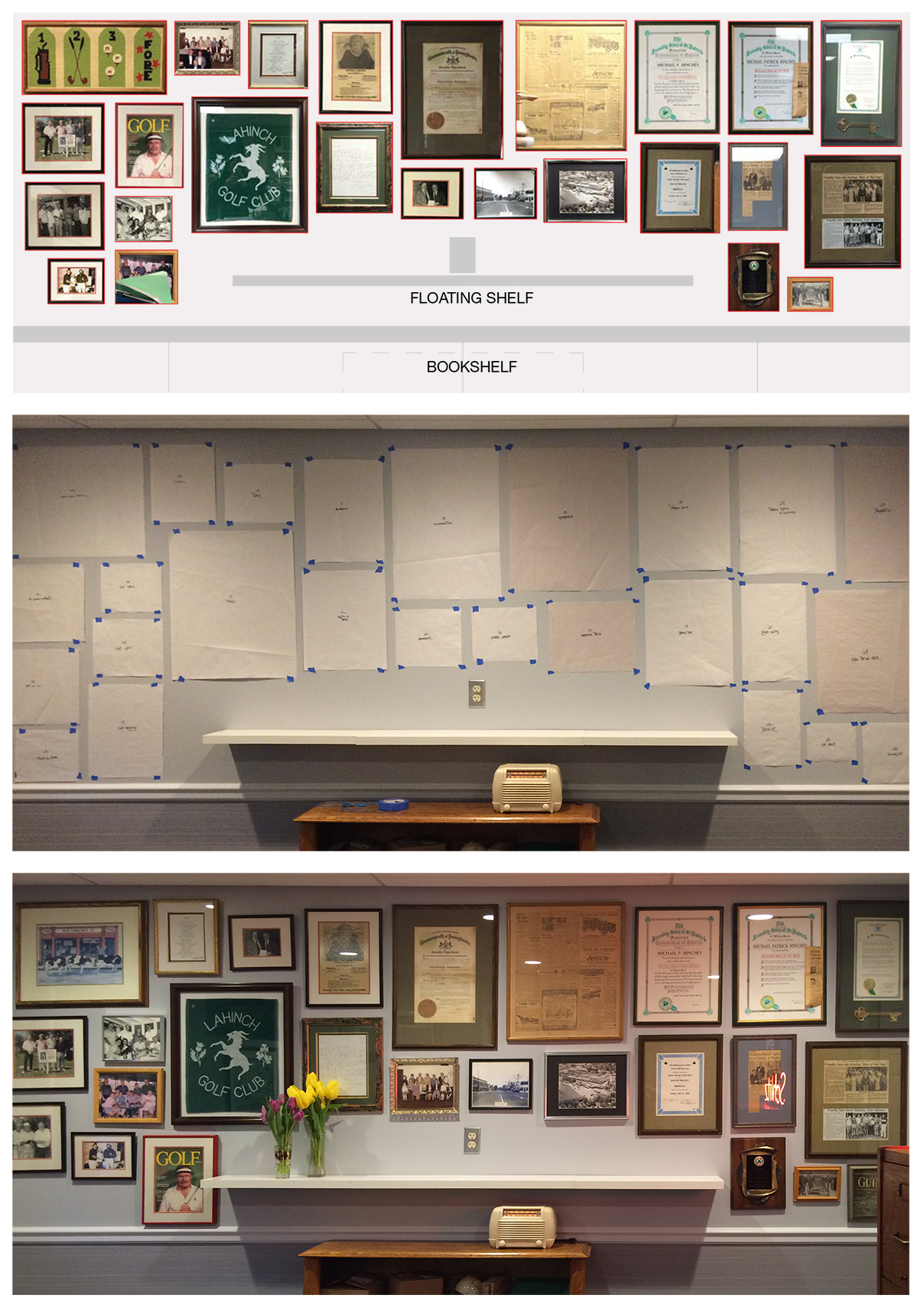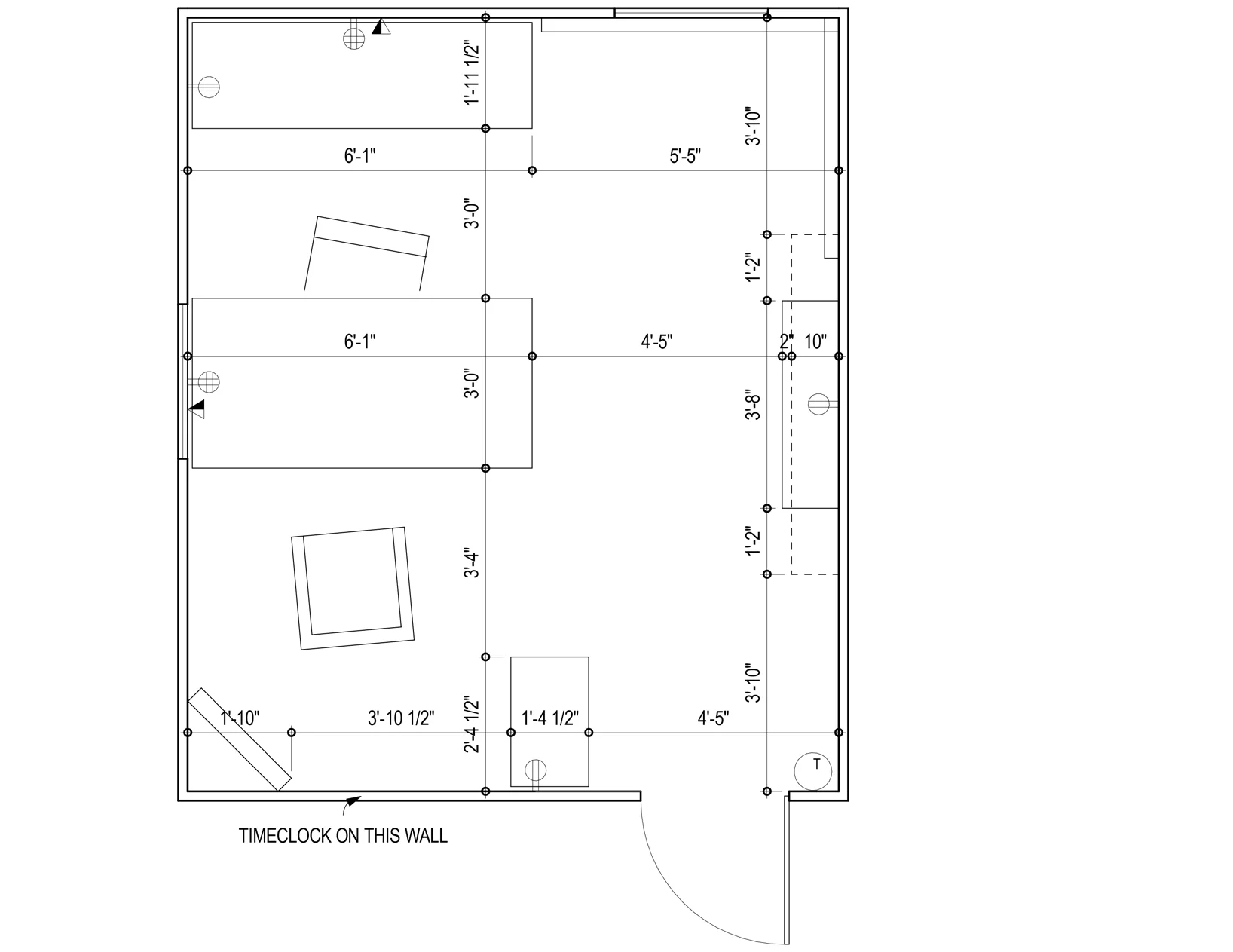private office renovation
Forty-Fort PA, 2015
client property owner moving within his complex to unrented space previously utilized as a receiving office for warehouse deliveries
project gut renovation of a utilitarian space primarily comprised of vinyl wall paneling, laminate floor, and ACT with lay-in T8 fluorescent fixtures; reduced available wall surface necessitated careful inventory and planning for existing possessions in renovated space
services program verification, documentation of existing conditions, demolition plans, construction drawings, lighting and electrical coordination, color and material specifications







